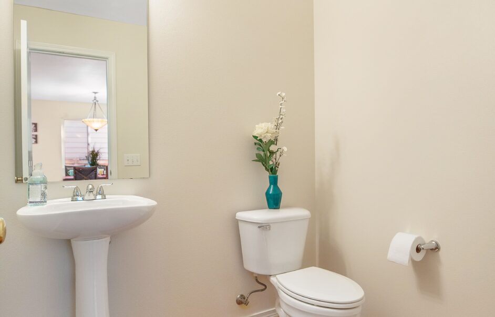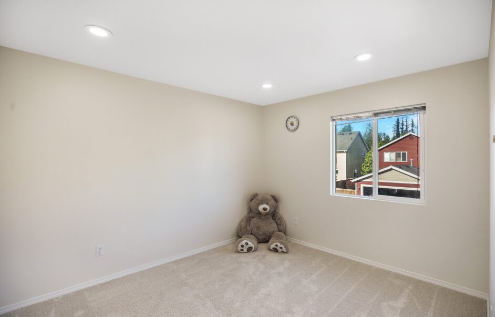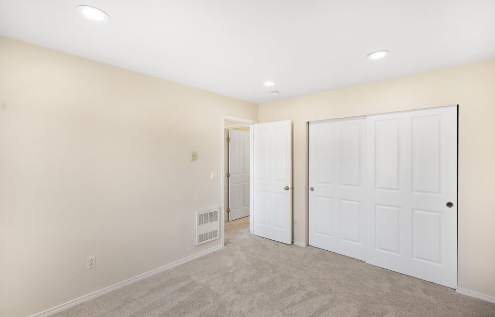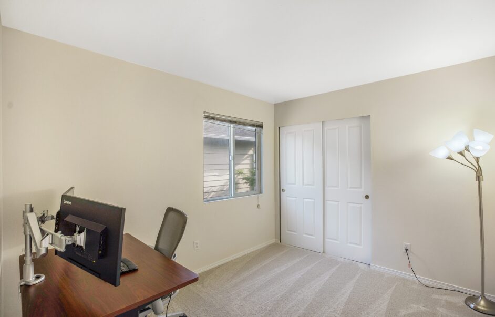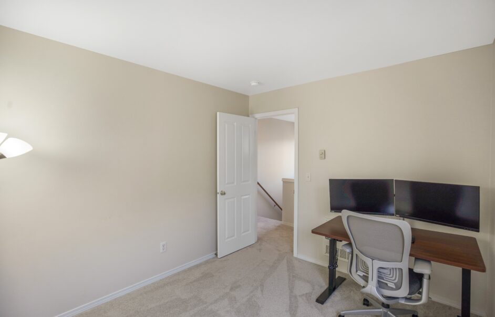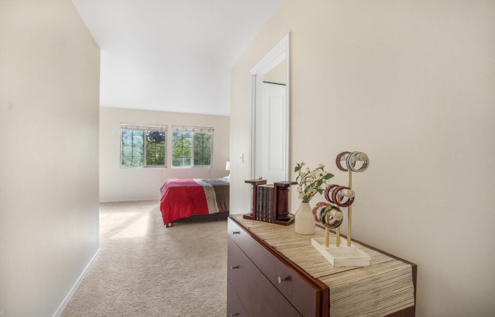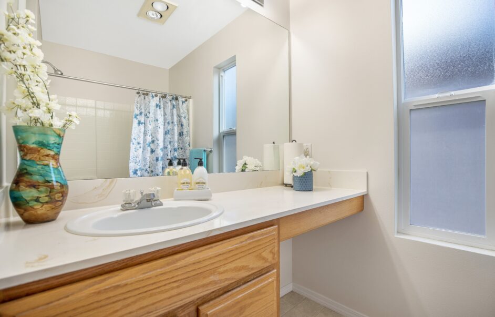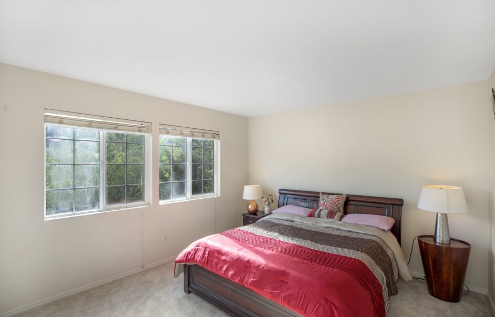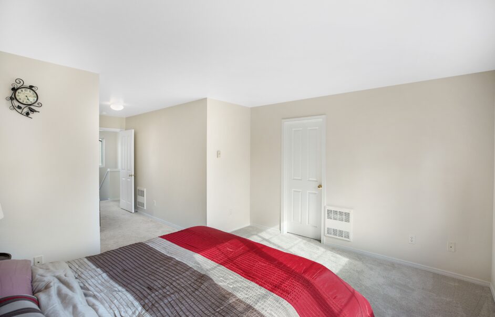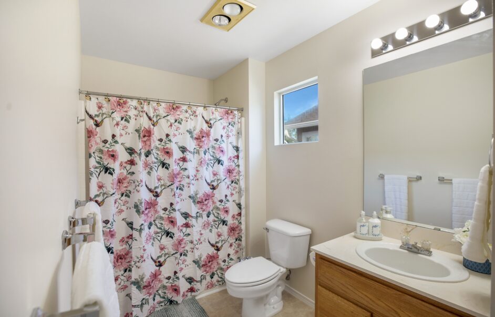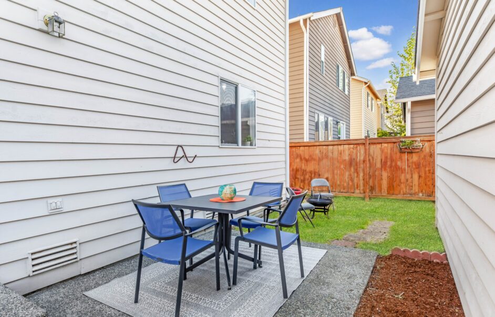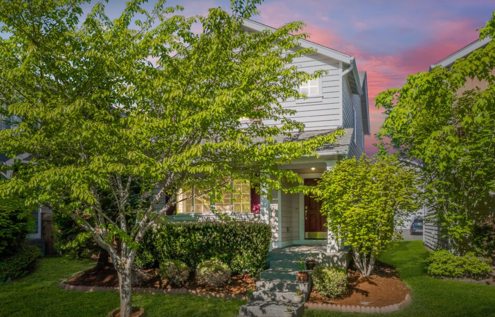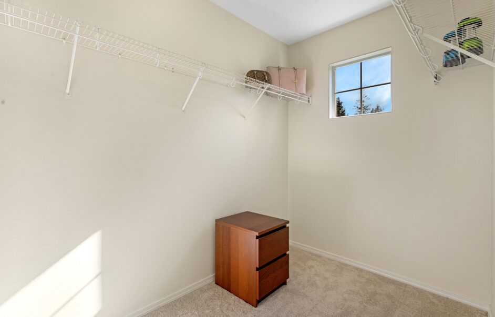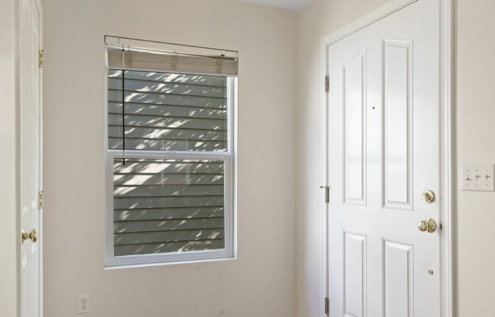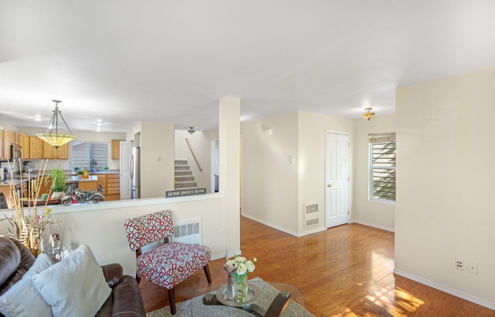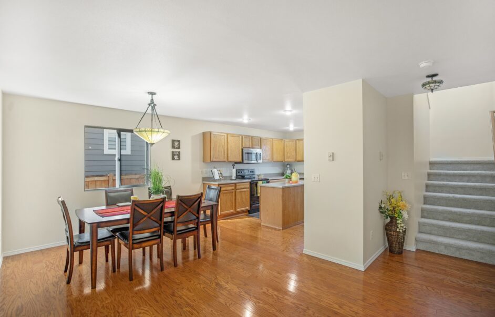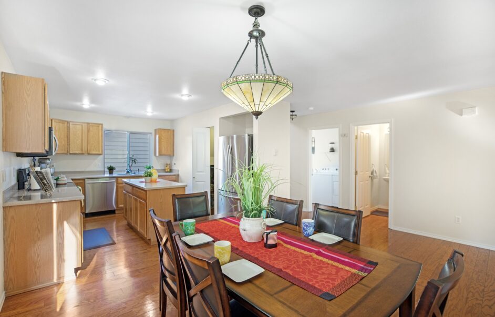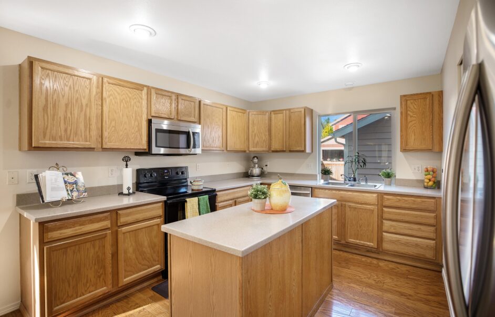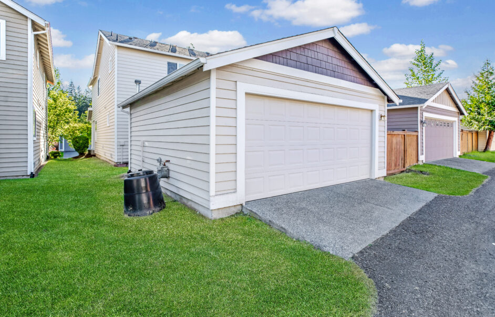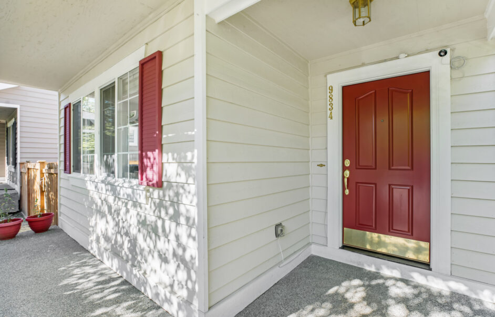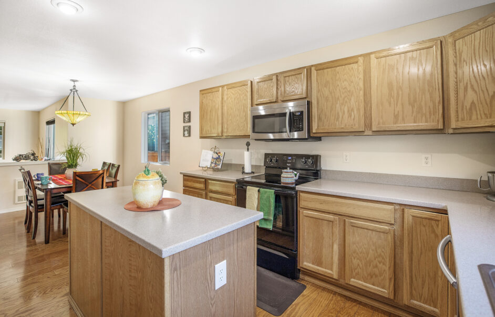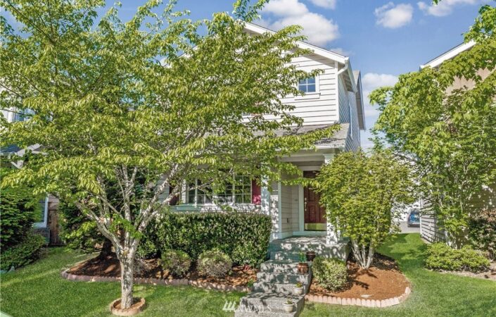9834 223rd Ave NE,Redmond, WA 98053
Immaculate, charming and light filled home in highly sought-after Redmond Ridge community. This home features spacious living & dining, extra large multipurpose utility room with kitchen featuring Corian countertops, brand new microwave, newer SS appliances and large walk-in pantry. Enjoy the bright west facing master suite with huge walk-in closet, 2 more extra large bedrooms and two full bath upstairs. Home has been recently updated with brand new carpet, new water heater, fresh paint with hardwood flooring on main level. The detached 2-car garage gives you plenty of storage. Blocks away from many parks and trails & award winning LWSD Rosa Parks elementary & Timberline middle school. Pre-inspection available! Don’t let this one slip away.
Location
Virtual Tour
Amenities
- Furnished
- Garage Parking
- Hardwood Floor
Property Details
Interior Details
- # of Bedrooms: 3
- # of Beds Upper: 3
- # of Bedrooms Main: 0
- # of Beds Lower: 0
- Bedrooms Possible: 3
- # of Full Baths (Total): 2
- # of Half Baths (Total): 1
- # of Full Baths (Upper): 2
- # of Half Baths (Main): 1
- Room Type: Bathroom – Full
- Room Level: Upper
- Room Type: Bathroom – Full
- Room Level: Upper
- Room Type: Bathroom – Half
- Room Level: Main
- Room Type: Bedroom
- Room Level: Upper
- Room Type: Bedroom
- Room Level: Upper
- Room Type: Dining Room
- Room Level: Main
- Room Type: Entry Hall
- Room Level: Main
- Room Type: Family Room
- Room Level: Main
- Room Type: Kitchen With Eating Space
- Room Level: Main
- Room Type: Living Room
- Room Level: Main
- Room Type: Master Bedroom
- Room Level: Upper
- Room Type: Utility Room
- Room Level: Main
- Basement Features: None
- Heating Cooling Type: Forced Air
- Interior Features: Hardwood, Wall to Wall Carpet, Bath Off Master, Dbl Pane/Storm Windw, Dining Room, Walk-In Closet, Walk In Pantry
- Appliances: Dishwasher, Dryer, Disposal, Microwave, Range/Oven, Refrigerator, Washer
- Flooring: Hardwood, Vinyl, Carpet
- Appliances Included: Dishwasher,Dryer,Garbage Disposal,Microwave,Range/Oven,Refrigerator,Washer
Exterior Details
- Parking Type: Garage-Detached
- Covered Spaces: 2
- Parking Total: 2
- Garage Spaces: 2
- Has Garage
- Building Information: Built On Lot
- Roof: Composition
- Exterior Features: Wood, Wood Products
- Energy Source: Electric,Natural Gas
- Sq. Ft. Finished: 1,600
- Style Code: 12 – 2 Story
- Property Type: Residential
- Property Sub Type: Residential
- Property Condition: Good
- Has View
- Vegetation: Garden Space
- MLS Lot Size Source: Realist
- Site Features: Cable TV,High Speed Internet,Patio
- Zoning Jurisdiction: County
- Lot Features: Curbs, Open Space, Paved, Sidewalk
- Lot Size Units: Square Feet
- Lot Size Acres: 0.0723
- Elevation Units: Feet
- No
Neighborhood/Community
- Furnished: Unfurnished
- Association Contact Name: Redmond Ridge ROA
- Association Fee: $66
- Association Fee Frequency: Monthly
- Elementary School: Rosa Parks Elem
- Middle Or Junior High School: Timberline Middle
- High School: Redmond High
- High School District: Lake Washington
- Water Source: Public
- Water Company: City of Redmond
- Power Company: PSE
- Sewer: Sewer Connected
- Sewer Company: City of Redmond
- Utilities: Cable Connected, High Speed Internet, Sewer Connected, Electricity Available, Natural Gas Connected, Common Area Maintenance
- Water Heater Location: Garage
- Water Heater Type: Gas
- Tax Annual Amount: $6,468
- Tax Year: 2021
- Senior Exemption: false
- Community Features: CCRs, Club House, Park, Playground, Tennis Courts
Other
- Listing Terms: Cash Out, Conventional
- Directions: 520 to Avondale, R on Novelty Hill Rd, R on Cedar Park Crescent, R on NE 100th Way, follow around to 223rd to home on left.
- Topography: Level
- Mls Status: Active
- Offers Review Date: Tuesday, May 18, 2021
- Power Production Type: Electric, Natural Gas
- Living Area: 1,600
- Living Area Units: Square Feet
- Calculated Square Footage: 1600
- MLS Square Footage Source: Realist
- Building Area Total: 1600
- Building Area Units: Square Feet
- Foundation Details: Poured Concrete
- Builder Name: Quadrant
- Year Built Effective: 2002
- Effective Year Built Source: Public Records
- Structure Type: House
- Levels: Two
- Entry Location: Main
Mortgage Calculator
Principal: {{ graphSelection.principal }}
Remaining: {{ graphSelection.principalPercent }}

